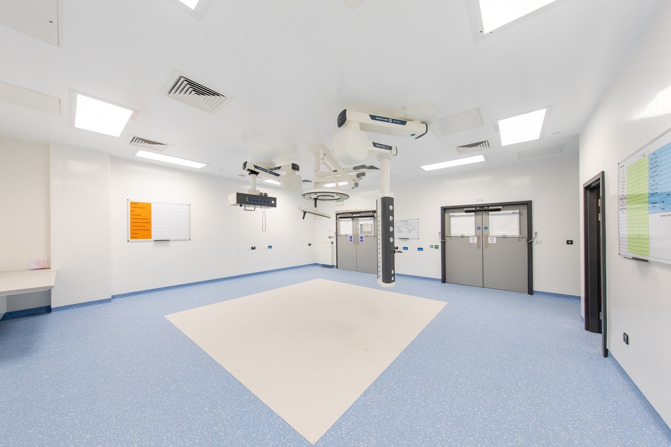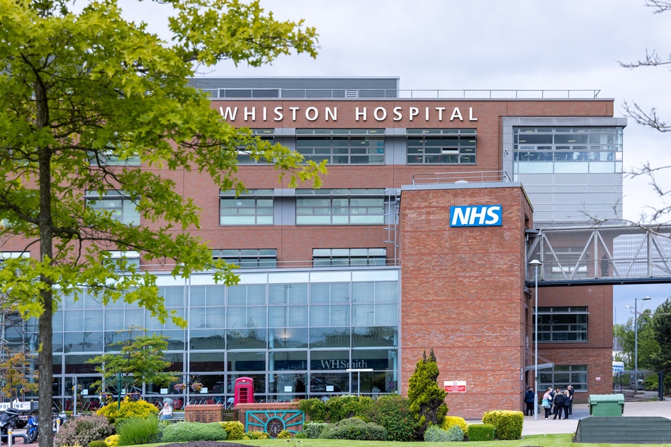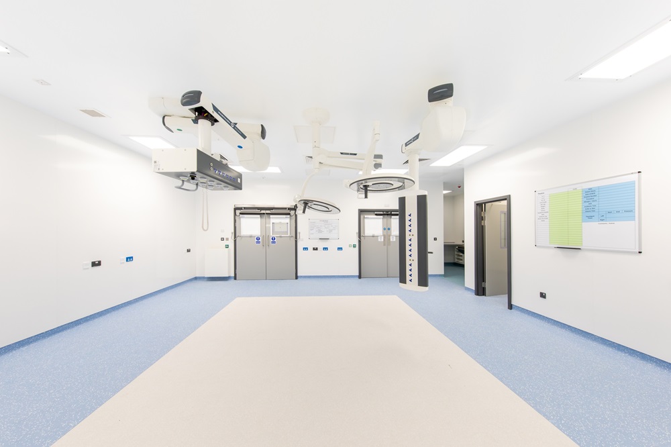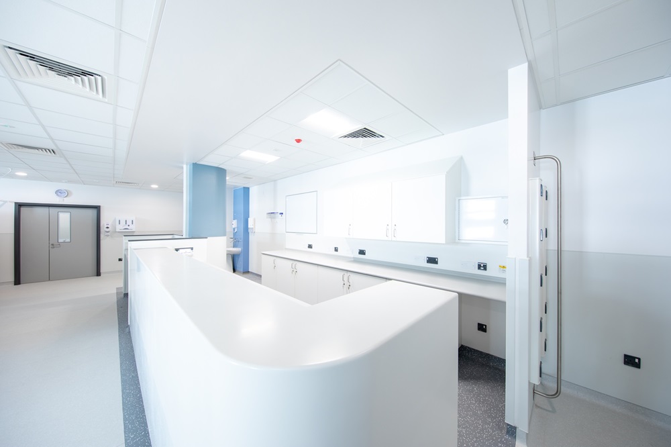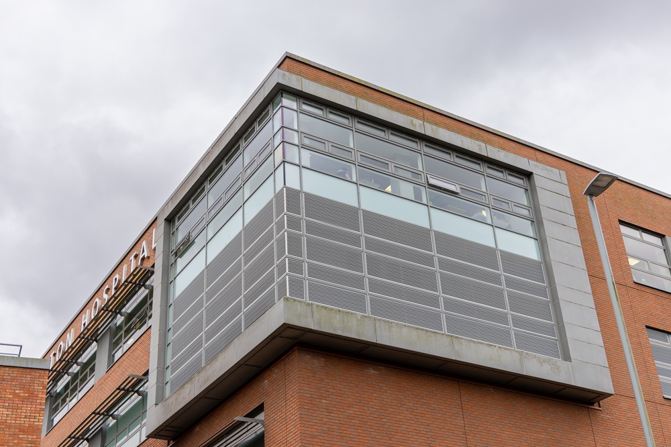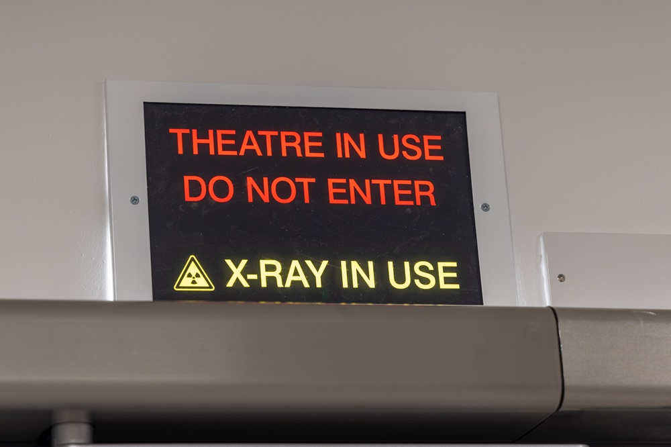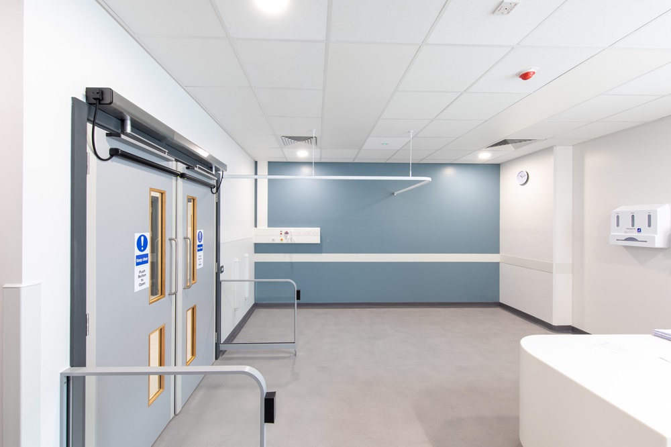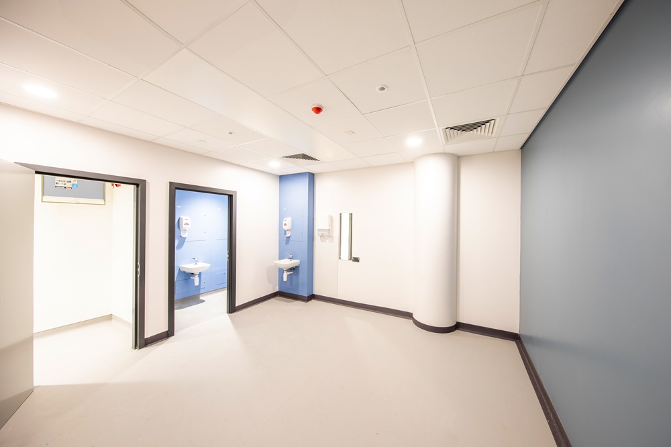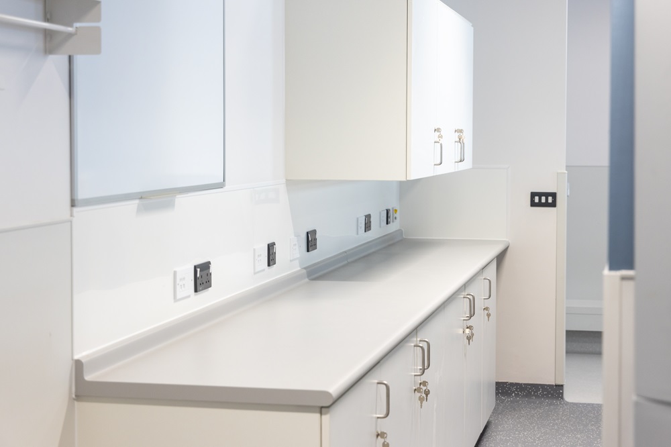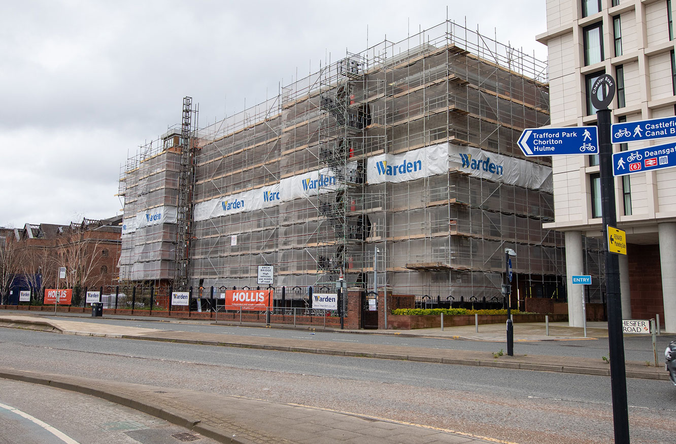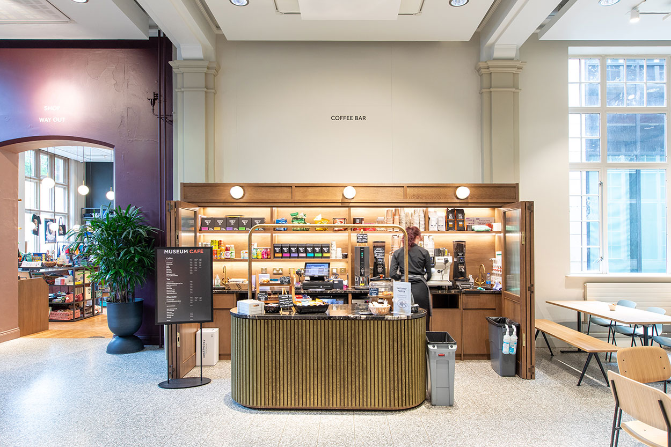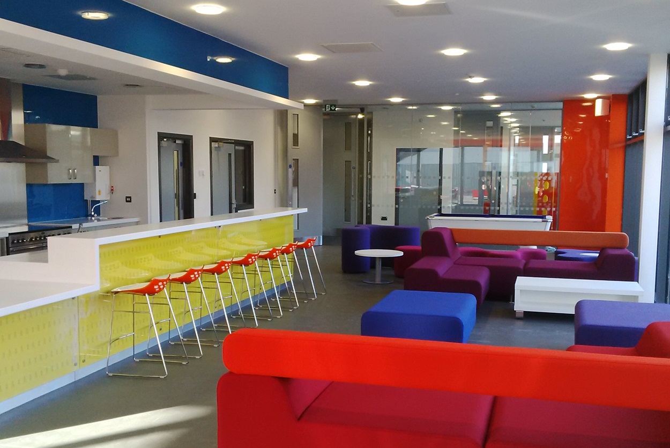This complex healthcare refurbishment project created two state-of-the-art Level 4 operating theatres, a five-bed high dependency recovery ward, and associated infrastructure within Whiston Hospital.
The scheme included the conversion, in part, to an area on the third-floor administration hub, which included the complete strip out and remodelling of a floor area of approximately 1,100 sqm.
Significant alterations to existing sanitary installations were required, while other existing installations, including medical gases and pneumatic tube systems, were extended.
The works further included a comprehensive fixed furniture and equipment package, comprising bespoke installations, with new finishes applied throughout. All work was undertaken to meet the required technical standards and in accordance with the Hospital Technical Memorandum compliance guide.
Within the floor plan, a dedicated plant room was created, to accommodate the introduction of comprehensive mechanical and electrical services installations. This plant room was formed along the building perimeter, which resulted in extensive adjustment to the building façade, including the removal of large-scale curtain walling installations, being replaced with wrap around louvre vent systems.
These works were complex in scale, and positioning, being situated directly above the main hospital access thoroughfare and main entrance, as well as occupied wards and rooms on the floors below.
Despite working a challenging, live hospital environment, the works were completed on programme. Disruption was minimised throughout the project through effective planning and communication with project stakeholders.





